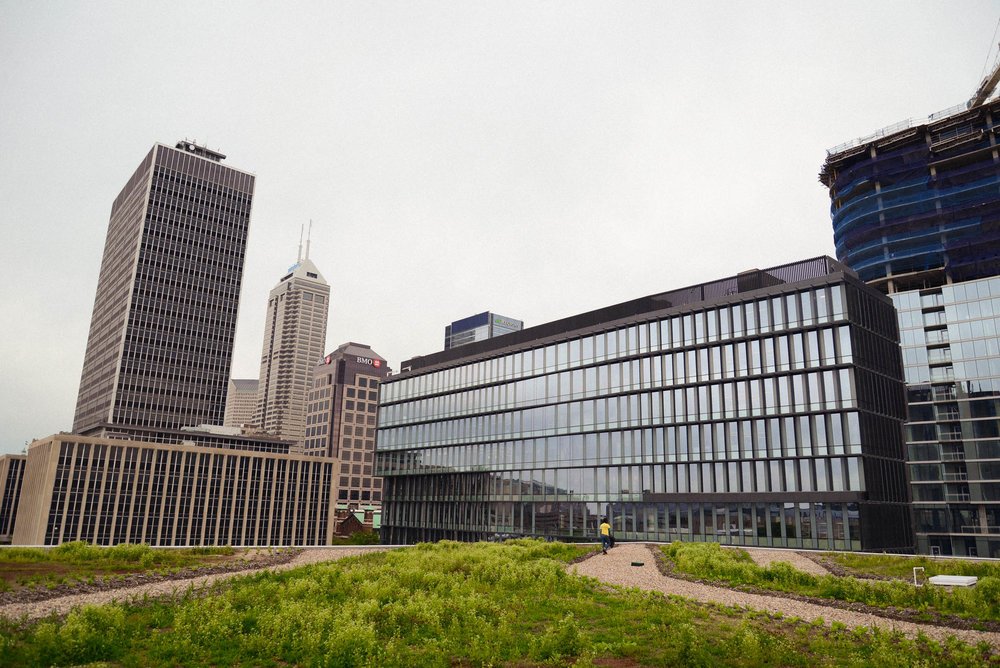Cummins Distribution Headquarters

stacking functions with green roofs at a global headquarters in Indianapolis
Cummins Distribution Headquarters is a 5-acre corporate campus located in the heart of downtown Indianapolis. The striking development includes a 9-story tower, parking garage, retail space, an urban park, and an Omni Green Roof™. At a total of 22,800 SF, Cummins’ Omni Green Roof is the second largest green roof in Indianapolis.
Working with DAVID RUBIN Land Collective, Omni designed a 19,000 SF Omni Green Roof canopy that caps the campus’ parking garage and softens the view for Cummins’ employees and downtown residents. Another 3,800 SF Omni Green Roof with trees, grasses, and perennials surrounds the outdoor terrace, bringing the ground-plane landscaping onto the building. These green roofs serve multiple functions for the site: they provide green space for staff and visitors to enjoy; create a stunning view for employees throughout all seasons; and manage stormwater.
Location
Indianapolis, IN
Type
New Construction
Corporate
Size
22,800 SF
Project Team
Deborah Berke Partners
RATIO Architects
DAVID RUBIN Land Collective
F.A. Wilhelm Construction


