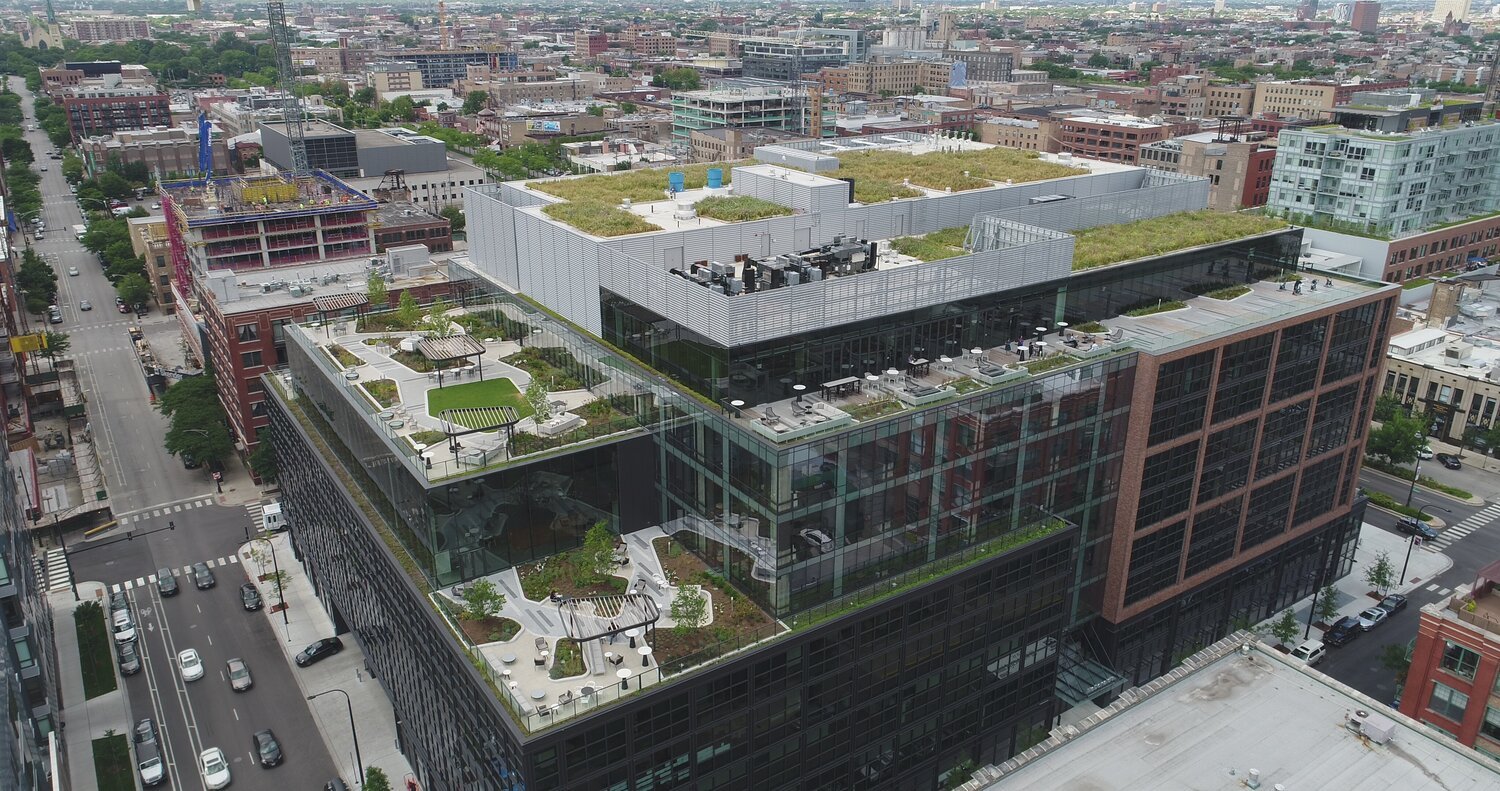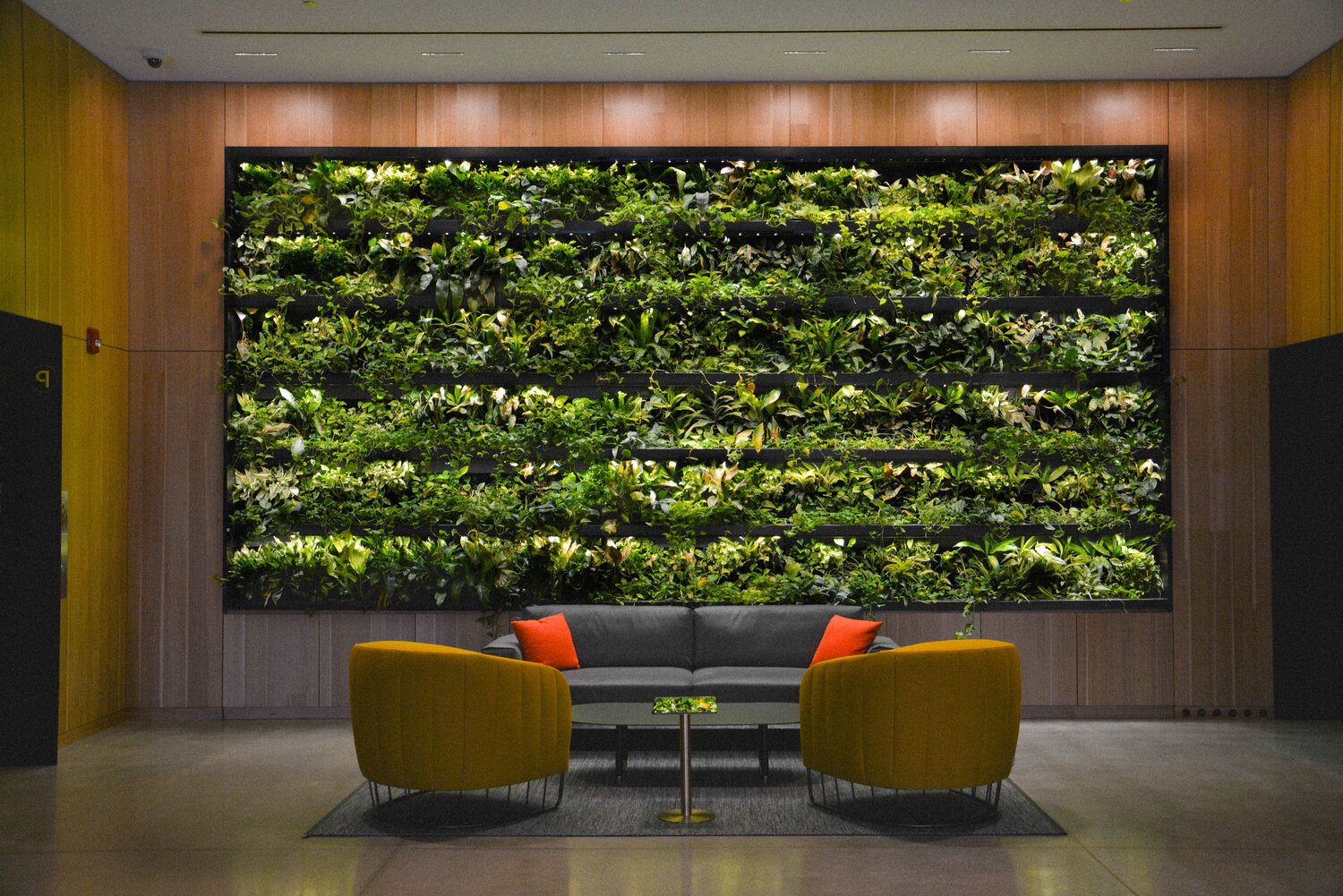McDonald’s Headquarters

green infrastructure drives home sustainability goals of McDonald’s Corporate Headquarters relocation
Moving from its previous location in Oakbrook, Illinois, McDonald’s Corporate Headquarters is intended to take the global brand into its next sustainable phase. Omni Ecosystems designed, installed, and currently maintains the green infrastructure elements at the headquarters, including a large, lush interior living wall in the building’s lobby and additional green roofs and terraces throughout.

With sustainability as the leading driver for this project, green roofs are a focal point of this project. Advanced green roofs are on the upper floors of the building, and additional green roofs and terraces are found on the 6th and 8th floors. By increasing media depths and shifting compositions, the team pushed the envelope to maximize stormwater management potential.
Roofs are designed with a range of native plantings and seed mixes, which attract pollinators and help to purify the air. The green wall and shelves found in the building’s lobby creates an ambiance and sense of place for tenants and those visiting the facility.
Altogether, the green infrastructure of McDonald’s headquarters boasts a robust design with unique and comprehensive integrations.
McDonald’s Headquarters sold for $412.5 million in 2020, marking the highest price property sale ever in Chicago’s Fulton Market district.

Location
Chicago, IL
Type
New Construction
Corporate
Commercial
Size
23,025 SF Green Roof
354 SF Omni Living Shelf
125 SF interior planters
Uses of Omni Infinity Media:
Planters
Omni Green Roof
Omni Meadow
Project Team
Gensler
IA Interior Architects
Wolff/Confluence
James McHugh Construction
Executive Construction Inc
